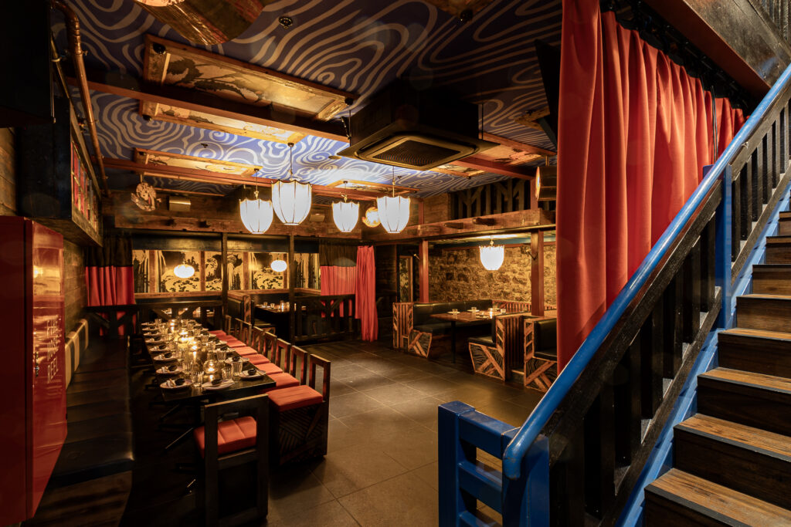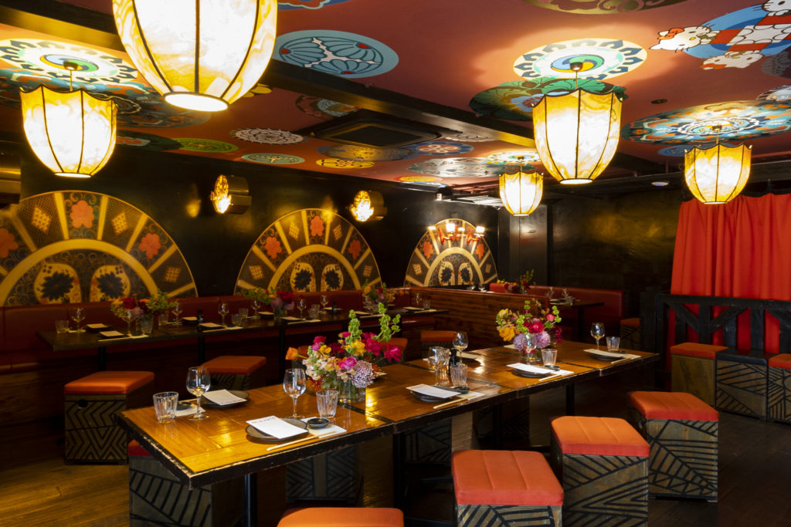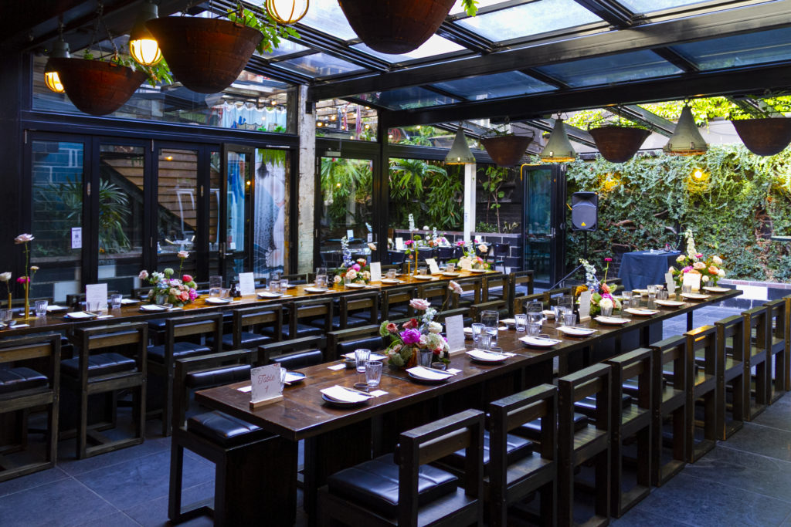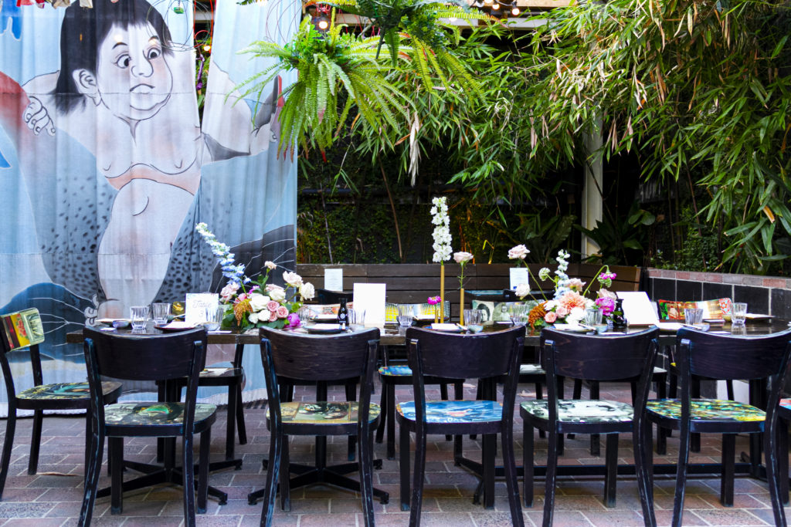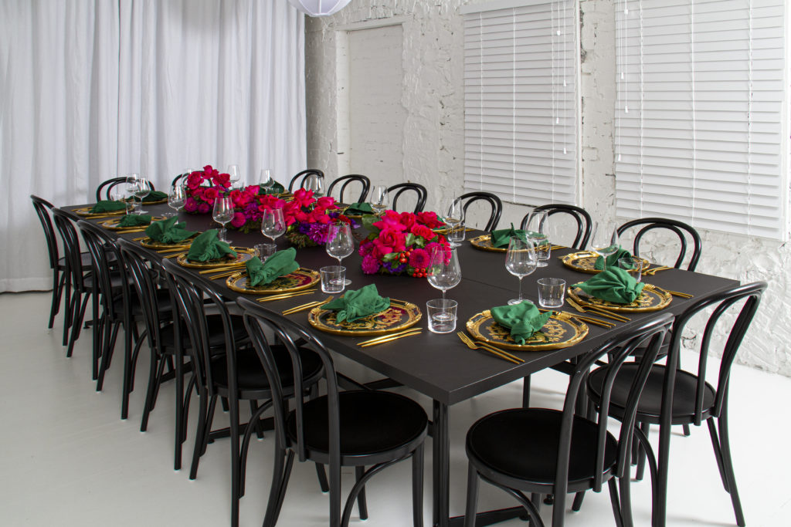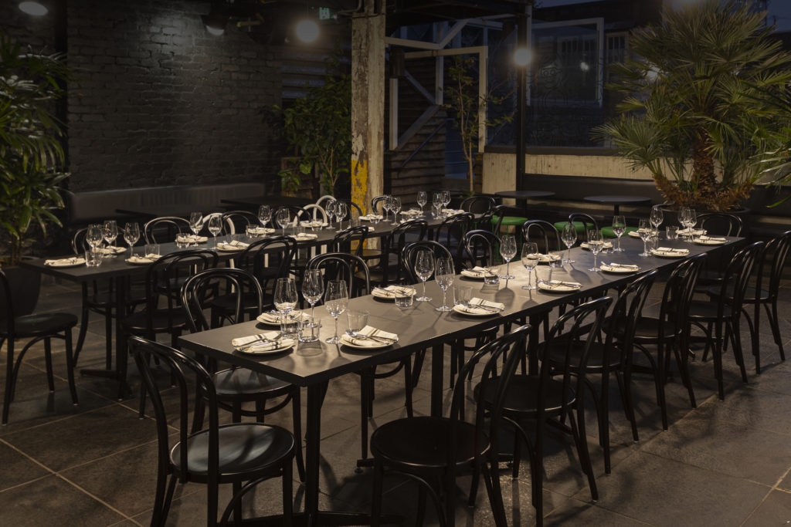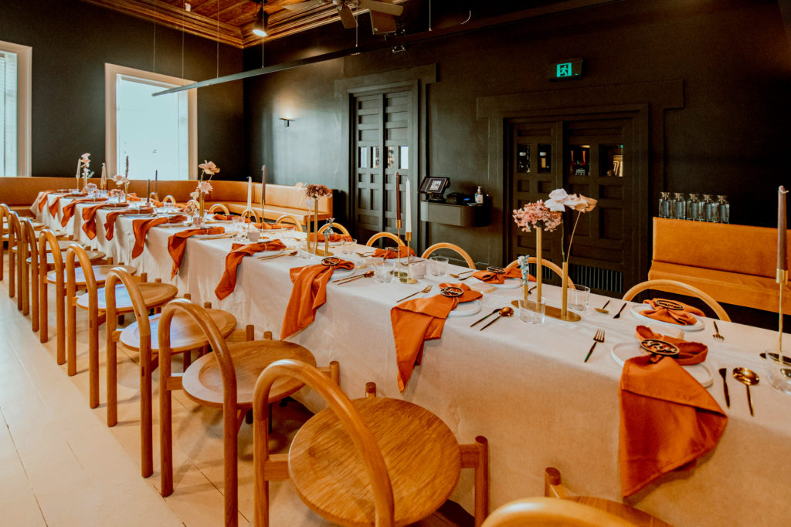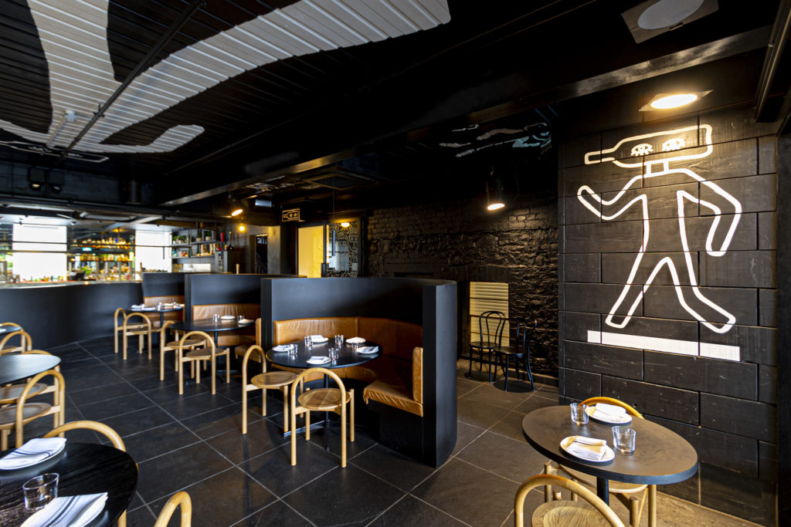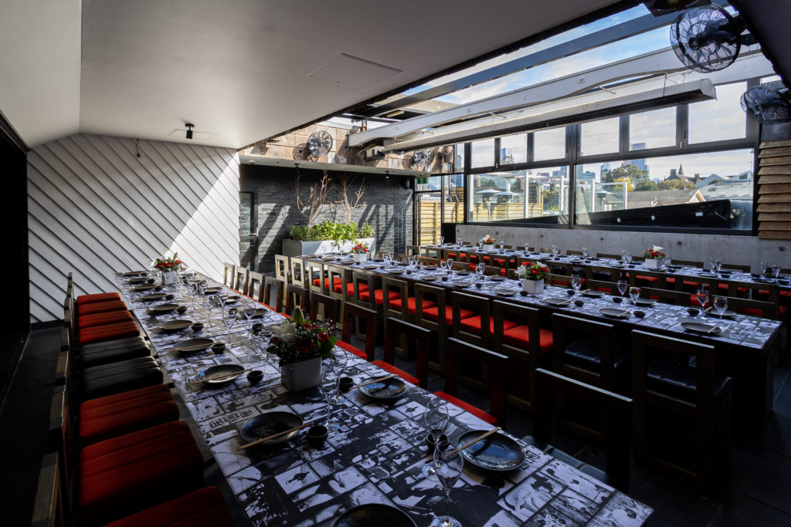At ICHI NI NANA IZAKAYA, there’s a space for every occasion. From our MEZZANINE to the SING SONG DEN, the glass COURTYARD and lush BAMBOO GARDEN, you will find the best Izakaya experience in town. You will be amazed as we bring your event to life. Allow us to host your next Birthday, Christmas Party, Private or Corporate Event and ‘All Things Weddings’ with DJ tunes… even Karaoke!
Located beneath the Mezzanine is the Sing Song Den. This subterranean space is lined with recycled timber and exposed brick along with traditional Japanese artwork. With intimate booths and open space, it’s perfect for both standing and seated style private events and karaoke parties.
COURTYARD
90 Seated – 120 Standing Ground Level
The iconic glass Courtyard with Bamboo Garden has been designed for the most luxurious events and celebrations. This weather protected space has a UV treated retractable glass roof, allowing it to be used under all weather conditions. The climbing fig adorning the rear wall creates the perfect backdrop for your next event. This light filled, open plan space is ideal for both seated and cocktail style functions, corporate events, presentations, wedding ceremonies & receptions.
PRIVATE DINING ROOM
30 Seated – 30 Standing Level One
With contrasting characteristics to the main dining areas, the Private Dining Room’s purity with white, bright walls eagerly awaits you to paint its blank canvas, bringing your next event to life! Mounted with audio visual & karaoke facilities, it is adaptable to host presentation dinners, birthdays, and hen’s parties.
TERRACE
60 Seated – 60 Standing Level One
The fully covered and heated weatherproof terrace allows for year-round al fresco dining, whatever the occasion. Surrounded by foliage, plus an adorning Virginia creeper that gradually fade from shades of green, yellow, and orange provides a colourful and beautiful backdrop ideal for milestone birthdays, Christmas parties and corporate events.
BALLROOM
50 Seated – 60 Standing Level One
With a strong heritage in its walls, opulent 4.4metre high ceilings and ornate fireplace, makes the Ballroom the finest private dining area to host the grandest of events. Picture an open layout with white timber floors, floating feature lights highlighting dark walls along tan, banquette seating within an open kitchen makes the Ballroom perfectly fitting for lunches, dinners, baptisms, and baby showers that’s relaxed, yet very special.
MAIN DINING ROOM
42 Seated – 60 Standing Level One
Think luxury. Showcasing six booths designed with enhanced backing, tan, circular booth-couch tables, the Main Dining Room provides both comfort and a level of privacy within a semi-private space from other diners. Featuring round tables, dramatically staged with spotlights and mood lighting, it illuminates the adjoining Marble Bar.
FUNCTION ENQUIRE FORM
Wanting to book your next event at your favourite restaurant? A one stop shop for your event needs. With event spaces designed to cater all your needs from karaoke, to sushi master classes for all group sizes big and small. We have the chefs, bartenders and venue to do everything in one place. A one-stop shop for your event needs.

